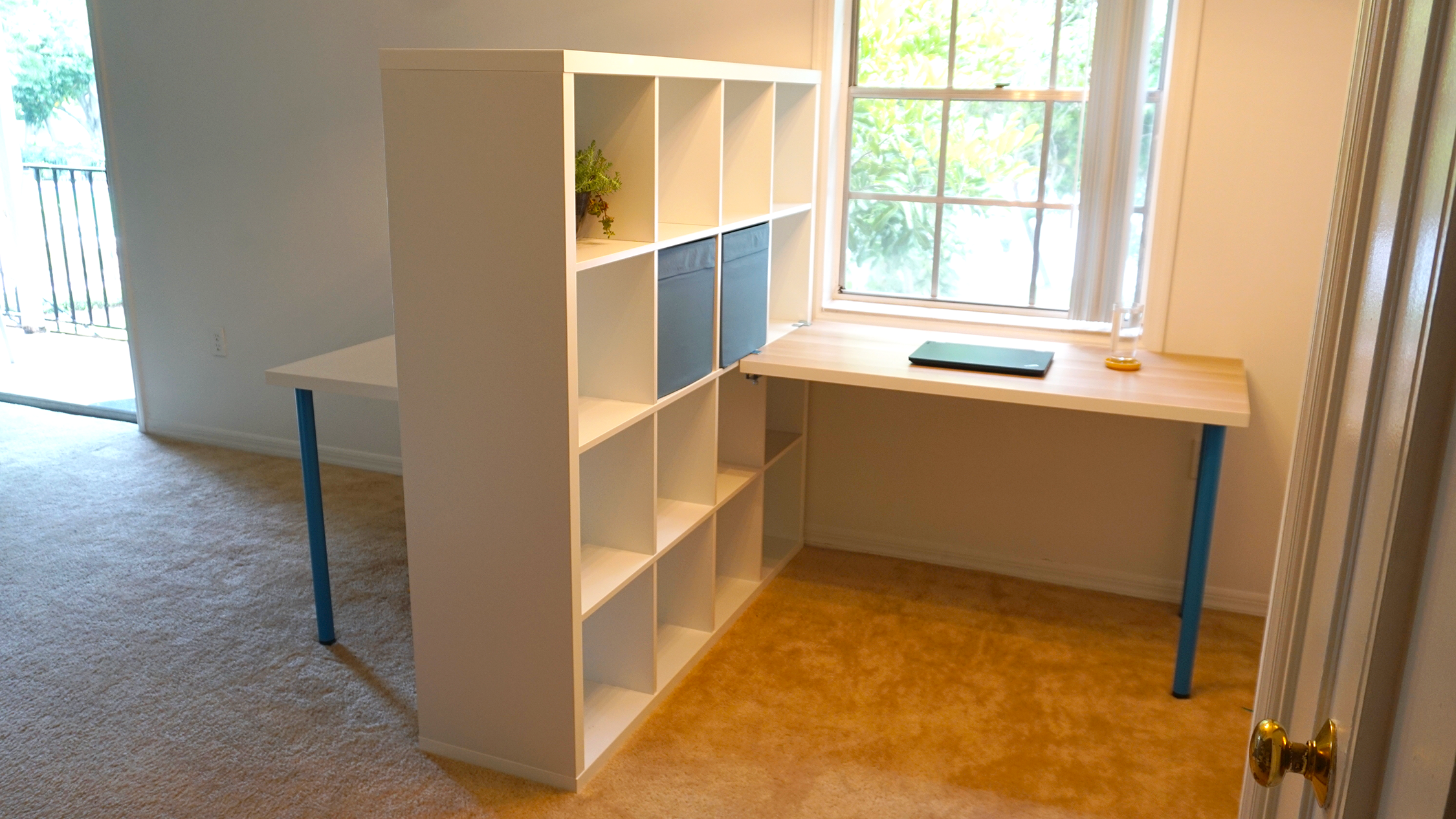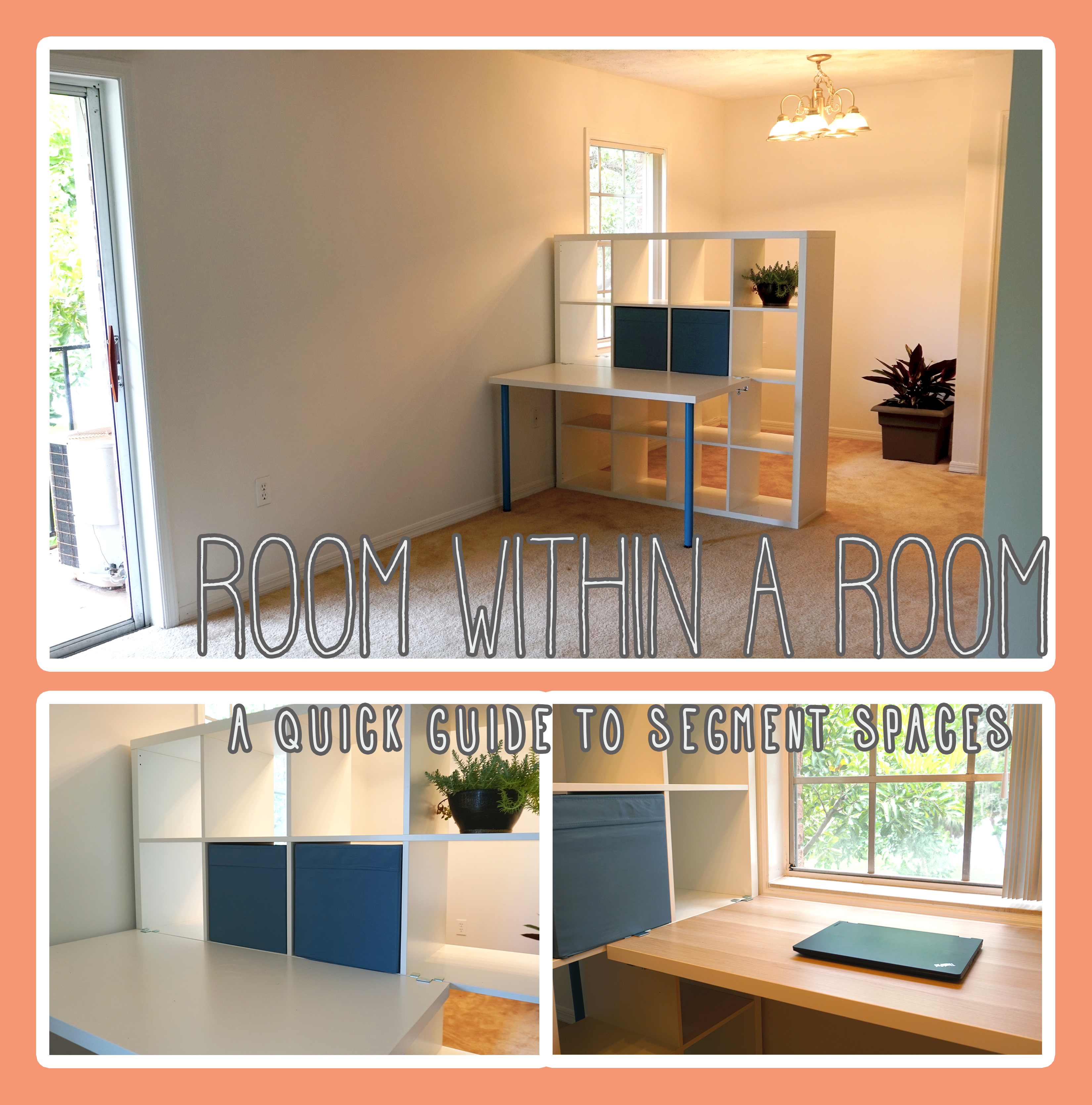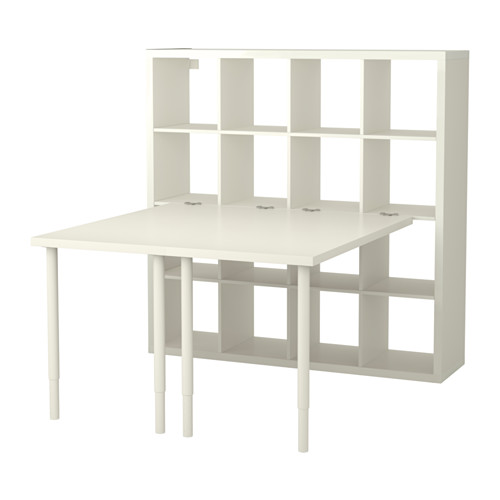Fitzi and I purged our previous apartment in Ohio, loaded what we could into the car, and drive down to Florida. In a month we found jobs, and a reasonably priced two bedroom apartment. What a ride! Unfortunately in the midst of purging that means that we no longer have furniture. The only thing was a chair that could fold flat and Fitzi managed to make fit. However, now that means that I can really organize my own space. No more Grandma’s hand me down couch, no more desk with crayon drawings in the bottom from childhood, no more mis-matched riff-raff. This is our space!
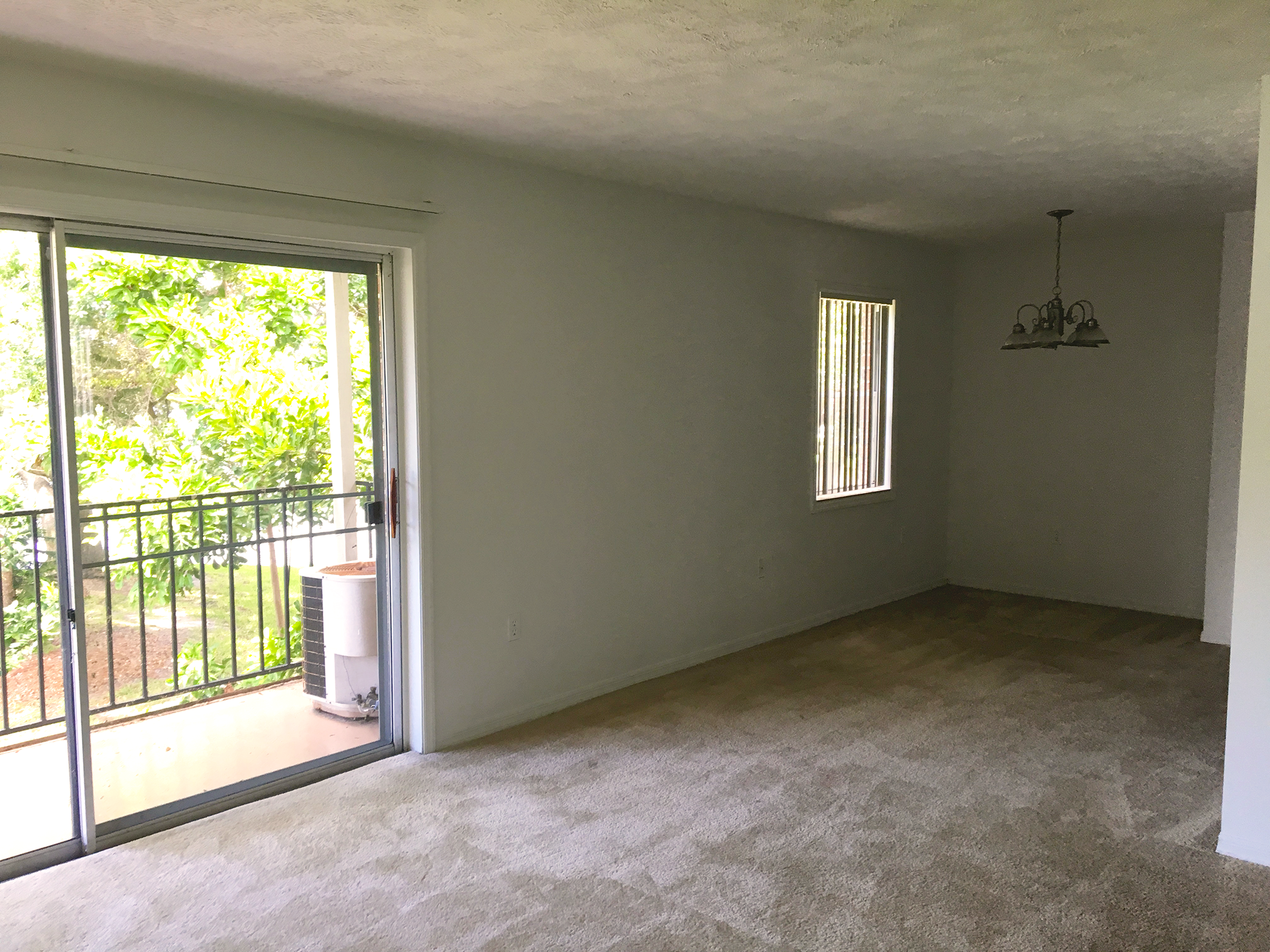
Unfortunately this will also take time. Furnishing an apartment for us will not be a one day tasks when there are still bills to pay. Thank goodness for IKEA! I adore IKEA. The style is modern, the product is easy to transport and assemble, and it’s reasonably priced for the quality of the product. I think it is a fantastic option for people who are on a budget but still need some essentials.
During that month we have been living with friends, I spent it dreaming of housing, decorating, and designing. One of the essentials for me was a desk and storage system. I spent hours pouring over IKEA’s webpage. Weighing options, thinking of how everything would fit together, would I have the space, etc. I came across the IKEA Kallax desk system with the 4×4 grid wall and two Linnmon table top that attach to the Kallax with a clamp. The Linnmon table could either be attached with longer legs for a standing desk or shorter legs for a sitting one. I really wanted a cost efficient standing table which unfortunately IKEA does not have a great selection of.
Originally I dreamed this would be a way to give Fitzi his much desired private space while also allowing me to occupy the room with him without him feeling as though I am breathing down his neck (hey, if I’m alone, I stray from the task at hand.) Alas, we agreed the guest bedroom double as his personal office. However I still had a plan for this setup. In this apartment, the kitchen is a U shape that opens into the smaller corner of the common area that was deemed the dining “room”. It was not a room but more of a bottleneck of carpet. I decided to take this nook and make a room within a room, aka my corner office (with bonus window). That extra table would then serve as the dining table we never really use, or at least an extra space if Fitzi ever did want to work beside me.
Room within a Room
Segmenting spaces is something that extremely common to do but not something that is immediately prevalent. In college I can recall going into people’s places. They have a giant living room and because there are 4 people living in one house all of them inherited their family’s old couches. So now there’s a couch lining every wall and even in the dining room. This is what I call the Party Boy set up. This set up is fantastic for Party Boy’s Parties. Lots of open space and it’s harder to that unknown guest to punch out the wall when they must lean over a couch. When it’s not party time it’s still a huge open space even with all that furniture. Not necessarily the most comfortable space.
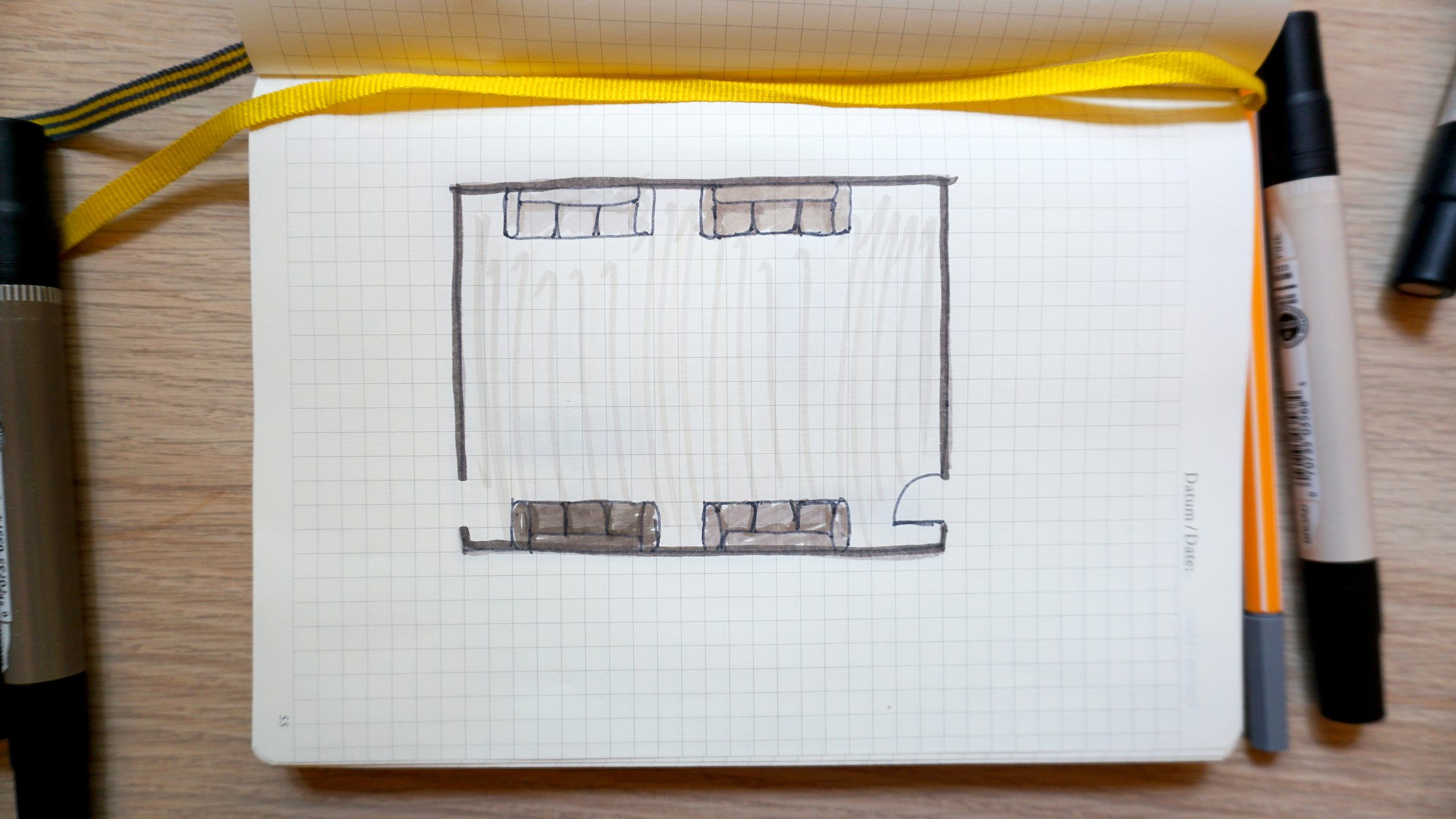
When it’s a home, moving two couches to face one another creates a huge visual impact for those entering the room. This is the room within the room. There are no walls constructed but when we process the room, there is now the modern version of the parlor. Add in a coffee table and an area rug and the concept becomes more pronounced.
Another option is to take the other two couches, bring one off the wall and have an L shape around the television. Suddenly there is the TV room with an undisturbed aisle behind for those only passing through.
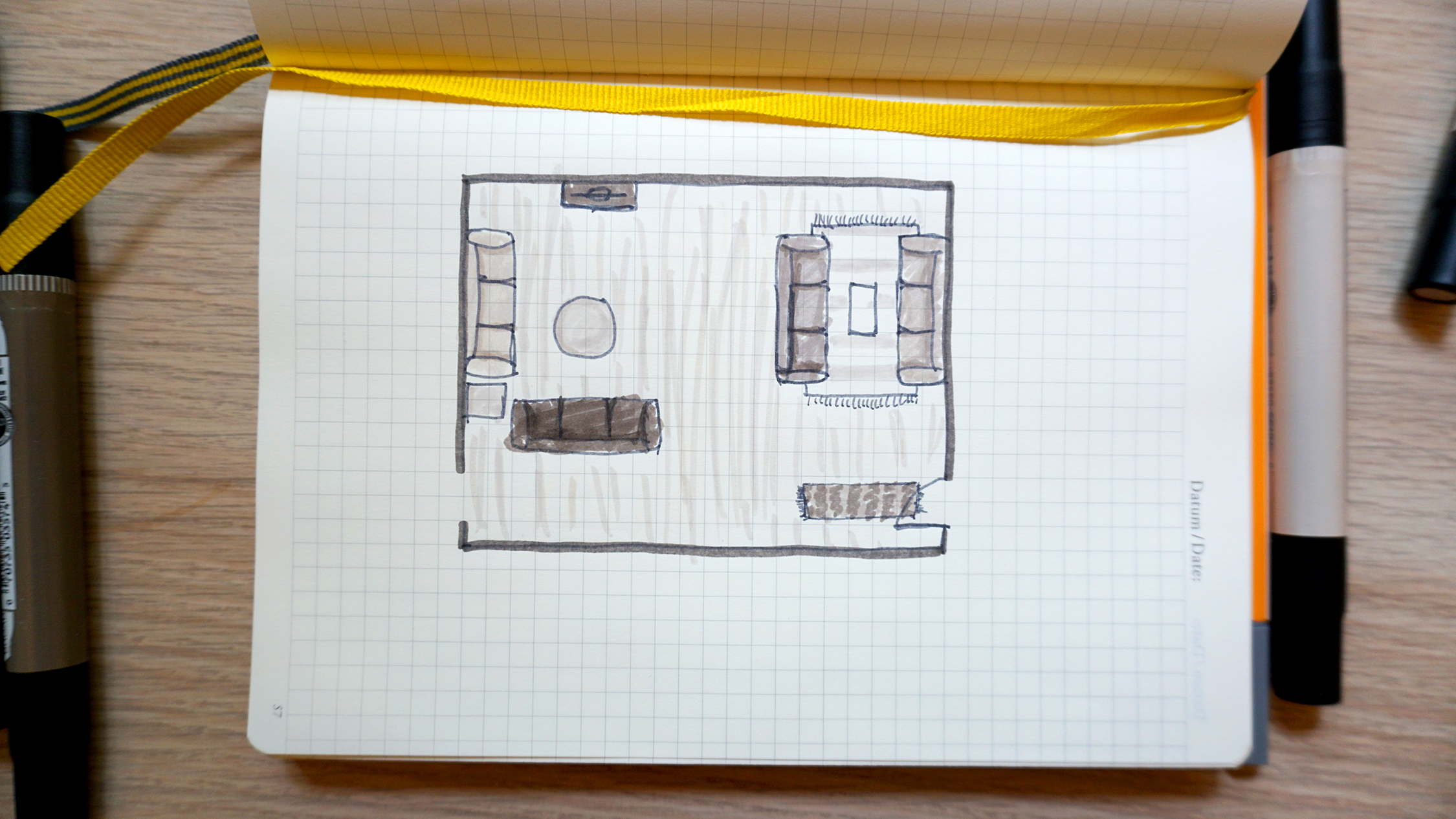
These are basic examples of rooms within rooms. They are common in places like doctor’s offices using the receptionist desk and lobby. It’s also why no one ever goes behind the checkout even though there is no technical reason for keeping people out. It’s all about visual cues and perceived barriers.
The most common ways to achieve the cues of a room within a room are through:
-
Change in material
-
Partial “walls”
-
Exclusivity
Change in Material
We are going to take our Party Boy’s new parlor room as our example. He took advice and threw down an area rug. He’s feeling so cultured he is now hosting tea parties in this parlor room. This area rug highlights the fact that this is a different space. The texture underfoot is still in our peripheral vision and the feeling of it underfoot has a significantly different impact than the hardwood flooring of the rest of the space. Not to mention the sound absorbing qualities it yields a more plush intimate space. It can go the opposite way when suddenly the carpet yields to tile for a kitchen. It is understood that it is a more sterile setting for business and cleanliness. Within my own office it can be found in the texture of the shelving unit echoing the material qualities of the kitchen it faces. The smooth edges create a clean look that helps me stay focused on the business at hand.
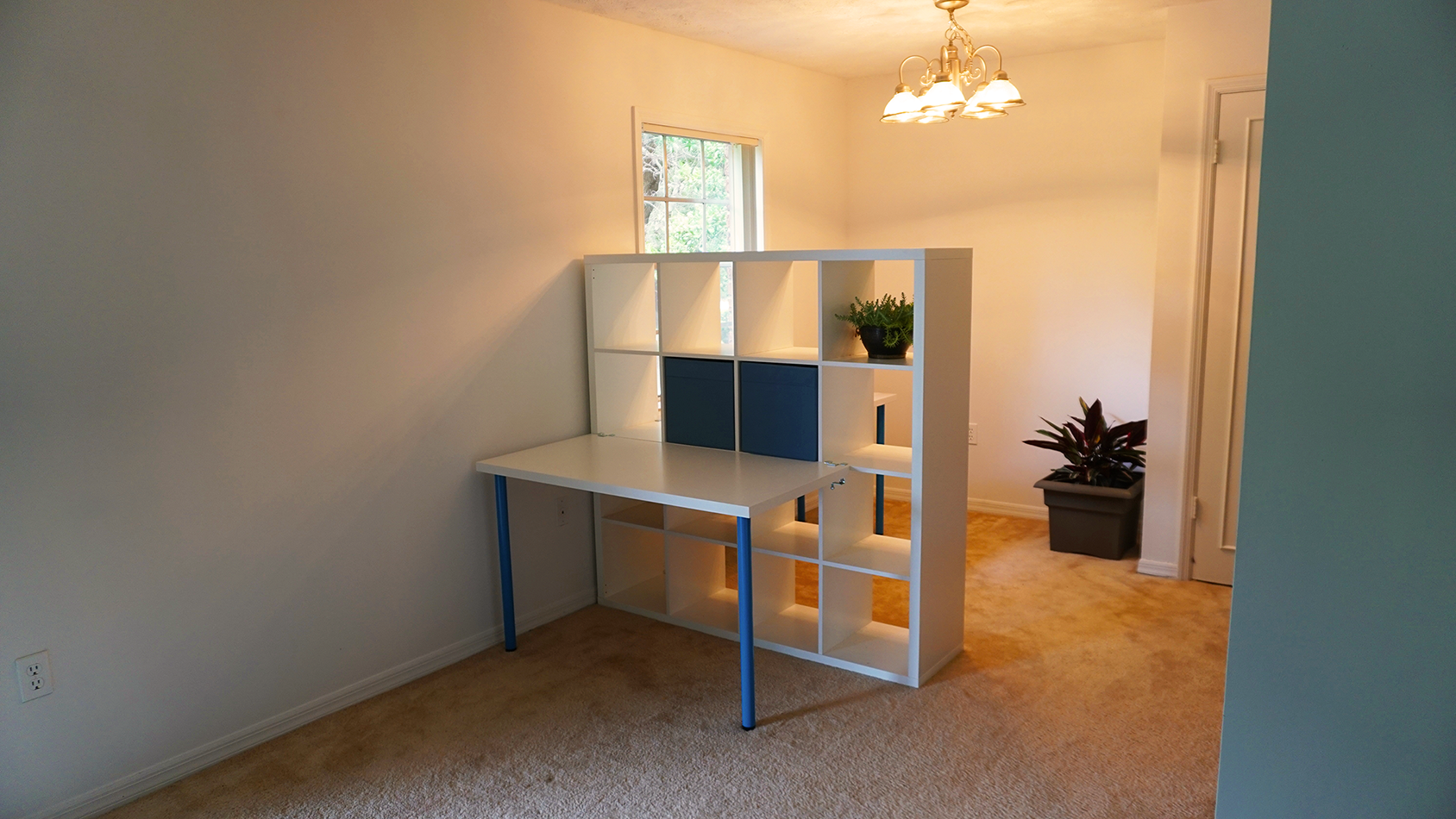
Partial “Walls”
The facing couches for Party Boy’s room creates a barrier, a partial “wall”. This is a more literal term of a room within a room. I created this with the Kallax bookshelf. There is a literal wall that is technically a shelf. The receptionist desk is the same concept, the kitchen island, or the screen the luscious lady saunters behind in films to undress. Curtains are an inexpensive way to add the visual cue of a wall. A more subtle way are cased openings or a series columns. The human eyes will create a line between the columns that is the wall. This is not limited to walls. A lofted bed creates a psudo floor that creates a space for a desk or a couch underneath; even an extra bedroom when it’s only the common bunk bed.
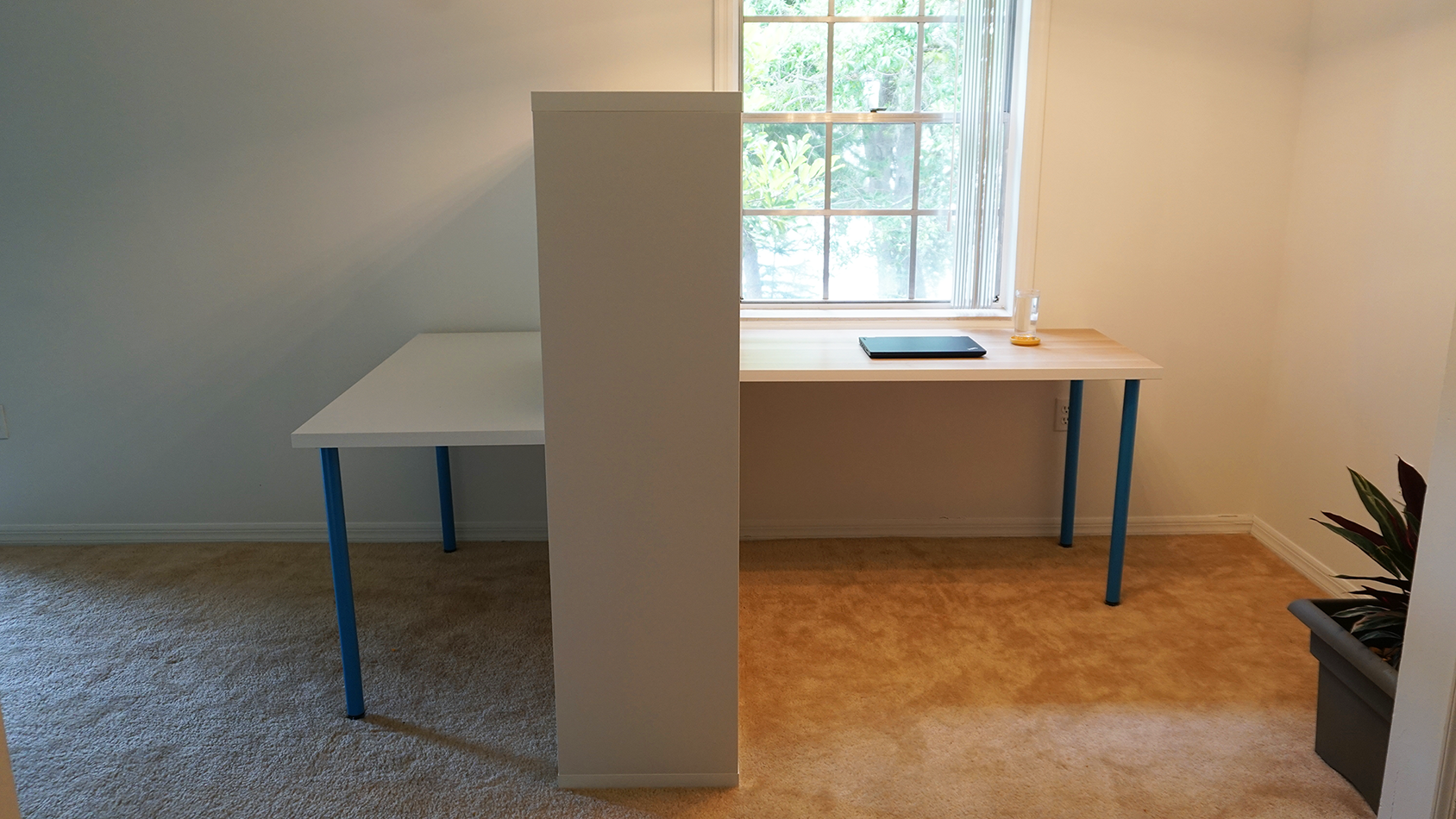
Exclusivity
Now since Party Boy is hosting his tea parties there is a new sense of exclusivity. Mr. Wall-Punching Fellow now feels left out since he was not invited (even though he makes some mean pound cake). He is excluded thus, outside of the room. This is not created in any way through physical means, but it is a mental wall. In conjunction with the inset of the kitchen the room narrows dramatically. This bottleneck creates an air of exclusivity and hierarchy within the room. It becomes a mental cue that guests are not permitted within the area. Again, this is found behind the cashier’s counter and the receptionist’s desk. Since the store or company does not employ us; we are not permitted in those spaces. This is also felt with the messy bedroom, and the up the master staircase.
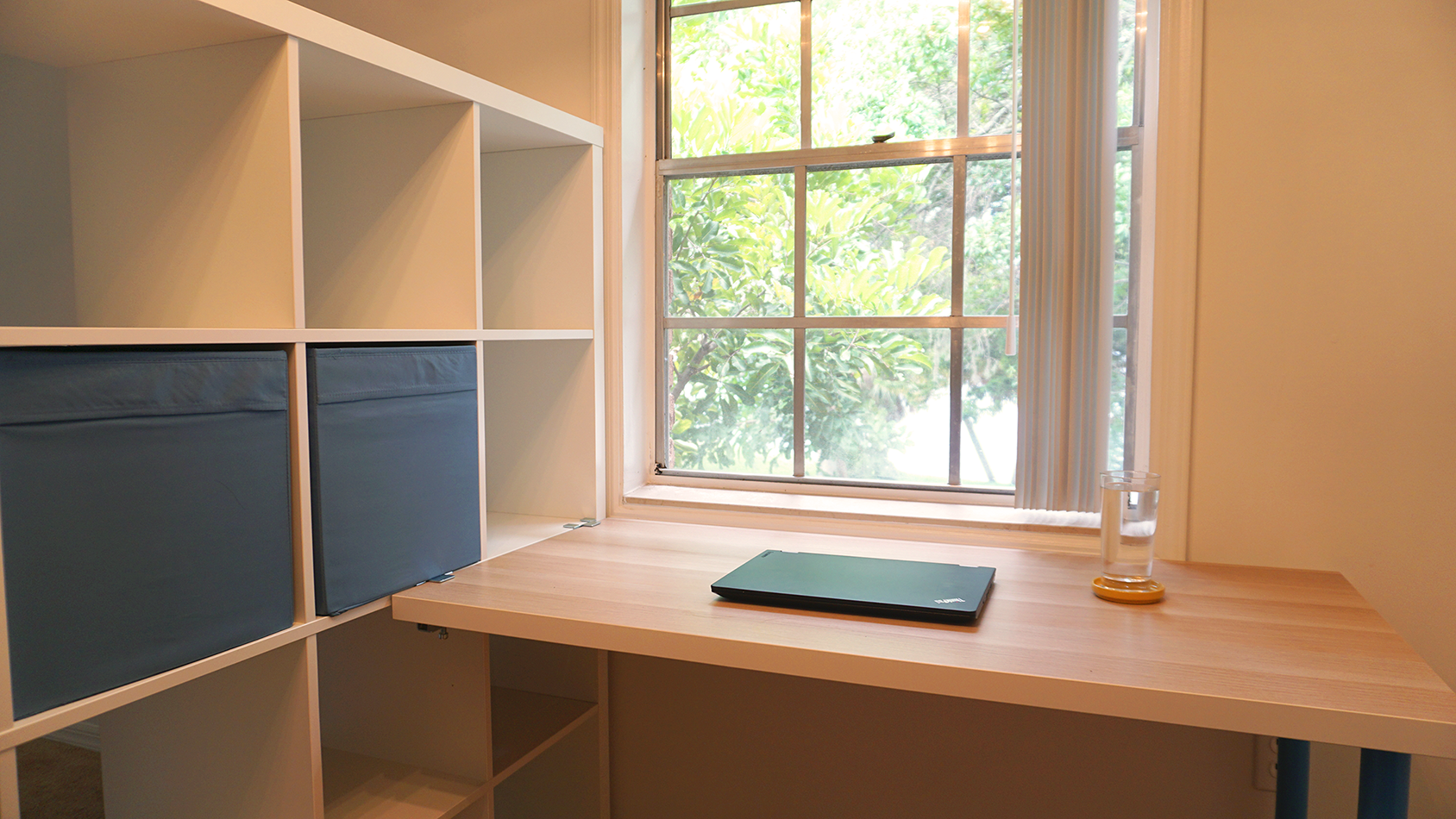
Recognizing Rooms within Rooms
Once we recognize the signs of rooms within rooms they will start appearing everywhere. My room within a room has led to an extremely comfortable space where I am able to work without distractions. It has been wonderful to have that privacy that I would not have before as well as a way to say this is my space with clear defining features to match it.
A room with in a room elevates spaces and create some wonderful depth and creativity that can extend into apartments and dorm rooms with limited design capability. It saturated more life within my two bedroom apartment and it can certainly saturate your life as well.
